Be Our Guest (Bathroom)
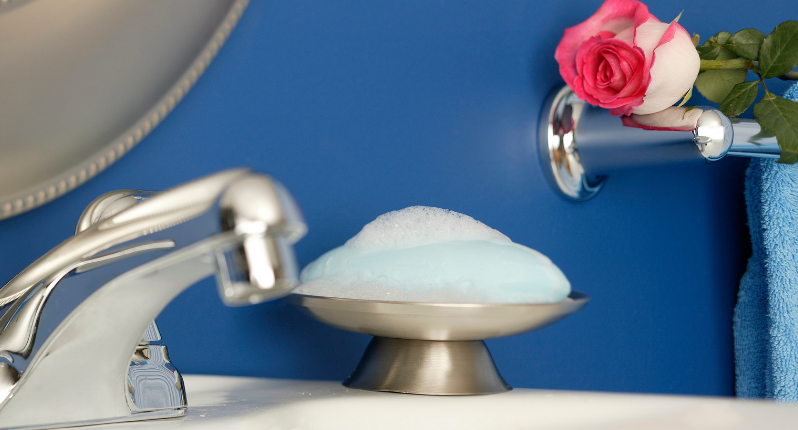
https://drcarlosarzabe.com/dr-carlos-arzabe/ 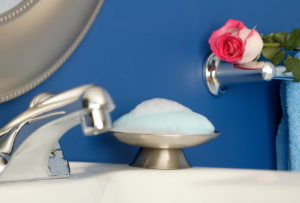 In our area, there are lots of older homes, mostly from the early to mid 20th century. They are often really lovely, with 3 to 4 bedrooms and charming original detail. But they are often missing one thing: a bathroom on the ground floor. No powder room, no half bath for guests.
In our area, there are lots of older homes, mostly from the early to mid 20th century. They are often really lovely, with 3 to 4 bedrooms and charming original detail. But they are often missing one thing: a bathroom on the ground floor. No powder room, no half bath for guests.
Buy Cheap Tramadol Mastercard Apparently, back in the day, bathrooms were part of the private space in a home. I guess you didn’t visit someone and use their bathroom! So bathrooms were with the other private spaces – the bedrooms on the 2nd floor. This seems like a remnant of Victorian prudishness, but I looked up some floor models of Sears “Modern” homes (of which we have a few in the area), and only the largest seem to have bathrooms on the first floor.
Purchase Tramadol Overnight But now people expect a bathroom, somewhere on the first floor that is really for your guests. Because no one really wants people to go up and see your messy bathroom or unmade bed. And for older visitors, going up a set of stairs can be tricky. So if you don’t have one… really think about how you can add one.
Adding a half bath won’t just make your life easier, it will add real value to your home. We were speaking with an appraiser recently and he said it is the single thing he tells people to do to raise their value. And statistics bear that out. Adding a bathroom can add $20,000 when you go to resell.
Get Tramadol Online All you need is a toilet and a small sink, so you won’t need much space, about 15 square feet. We’ve seen large hall closets transformed into a small bathroom. Sometimes you can tuck one in under the stairs. Find a spot that makes sense… even if you lose a few feet in another room. Believe me, you won’t miss them.
The best way to save money is to build it where there is an existing plumbing line, like below another bathroom.
There’s a couple of places to really think about before you add a bathroom, and those are the kitchen and the dining room. I think you can figure out why. Unfortunately, in some homes, this may be the only workable space. But know that that choice may turn off some buyers down the road. People who really don’t want a bathroom anywhere near food.
If these rooms are your only option, just consider, shall I say, how a bathroom is used and plan accordingly. We’ve seen people convert large pantries into bathrooms – which can definitely be an option, especially if you have additional storage options in the kitchen. These are also often set just outside of the kitchen so the spaces can be a little separated… and that’s always good.
Wherever you add your bathroom – and especially if it is near the kitchen or dining room – make sure your ventilation system is, um, powerful. Especially if there isn’t a window.
When designing your powder room, have some fun. Because these rooms are relatively small, you may be able to make a big style impact for not a lot of money. Consider going with slightly higher fixtures and maybe even adding a fun element like beautiful wall paper or a statement mirror. Maybe even a pocket door – which is not only a custom element, but also a way to save space.
If there is really no place to squeeze in a small powder room, another popular option we see for a guest bathroom is one in the basement, especially if it is finished. One nice thing is that there often is already a toilet down there (a workman’s toilet), so you have some of the plumbing lines already set. If you go this route, see if you can go all out and make it a full bathroom. You generally have more space to work with and, if the basement finished, you may be able to use the space as a guest room.
So if you’re a seller, think about adding that half bath… and if you’re a buyer looking at a house without a first floor bathroom, think about where and if you can add one.
And if you want to learn all about the history of the bathroom – kind of fascinating stuff! – check out this article.
Listen to this and our other real estate reports on Alexa, NJ Home Girls Real Estate Report
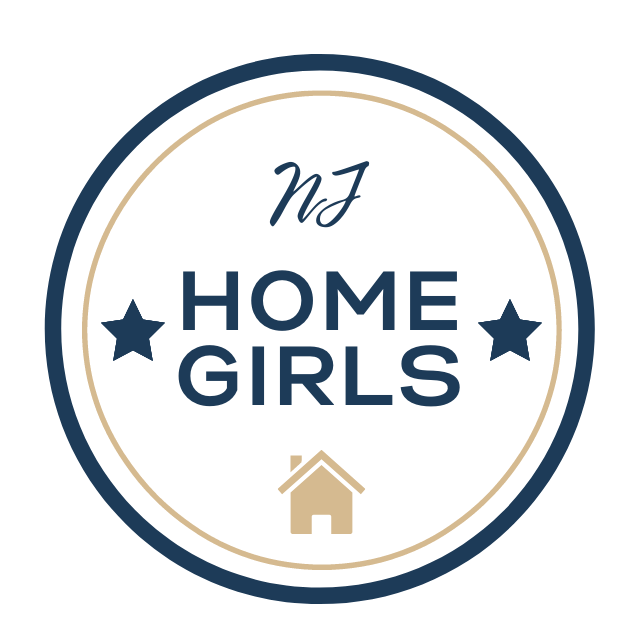
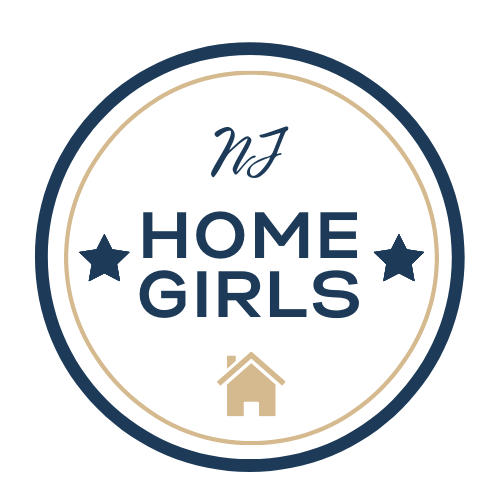
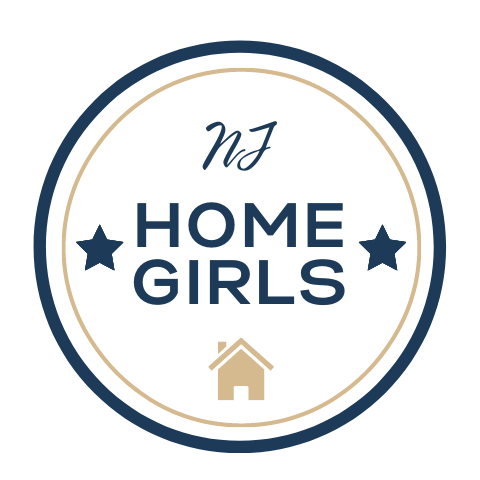
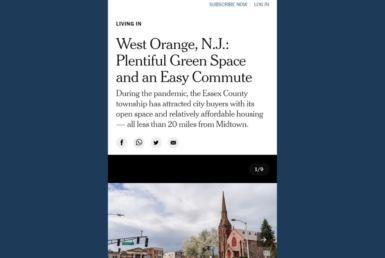
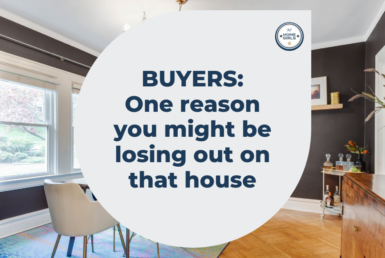

Join The Discussion